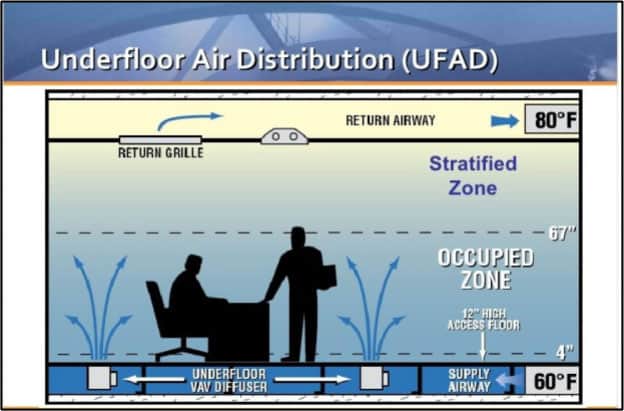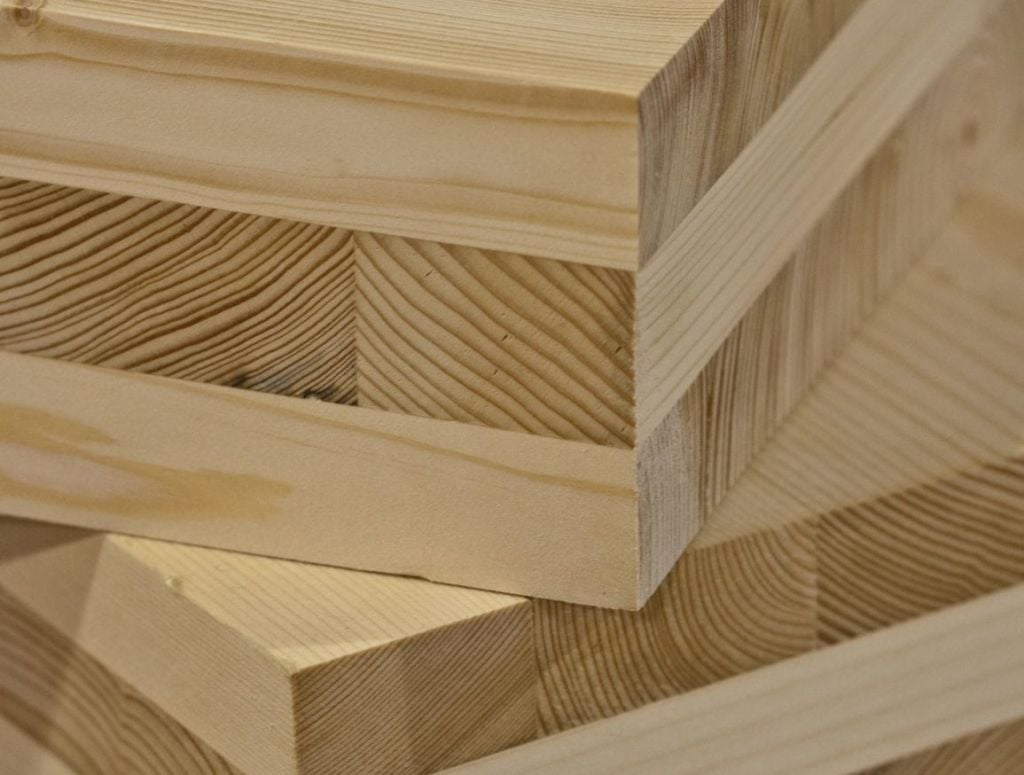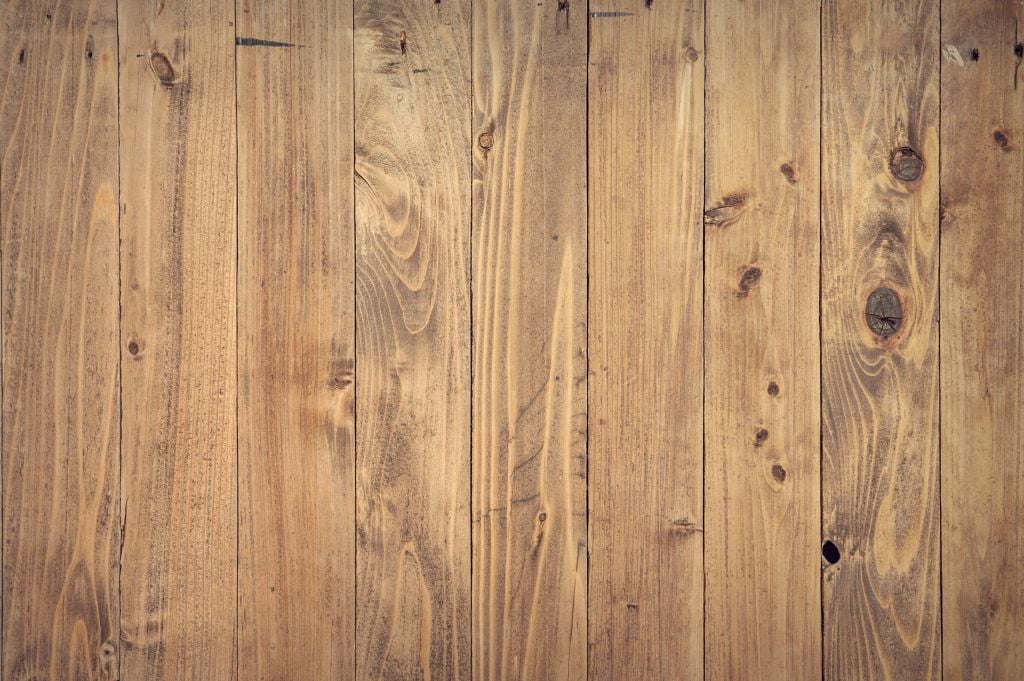Back to Building Basics: Mass Timber Construction
Mass timber construction is a sustainable building technique that uses mass timber products such as cross-laminated timber (CLT) to build large...
Floor, wall and ceiling mounted to meet your unique project design.
3 min read
Joe Hullebusch : Jul 17, 2018 12:00:00 AM

There has been a remarkable rise in the number of new building projects which have or plan to use a raised access floor (RAF) and underfloor air distribution system (UFAD) for building services and HVAC. With current spending on raised access floors estimated to be worth $1.2 billion and growing at a CAGR of 3%, there is an unrivaled opportunity for developers and facility owners to reap the benefits that a UFAD system will bring.
From significant cost savings due to reduced construction materials and lower operation costs to improved tenant retention and lower vacancy rates, underfloor air distribution is an essential way to ensure that you get maximum ROI from your raised access floor spend.
Let’s take a look at five ways a UFAD system can help you make the most of your raised access floor.
Underfloor air distribution works as a displacement air delivery system, using natural convective cycles to move airflow through an enclosed space. Ventilation is introduced into a room at floor level, closer to the occupants, who can benefit from a fresh air supply closer to the space occupied zone. And since heat rises and colder air descends, the rising heated air that originates at floor level will collect and move pollutants and other suspended particles upwards and away from occupants - resulting in cleaner air.
Also, VAV (variable air volume) diffusers can be placed strategically to virtually eliminate drafts or cold spots, and allow occupants to have greater control over their individual zones, resulting in significantly improved thermal comfort.
Underfloor air distribution offers numerous opportunities to save money and reduce costs, both from a first-cost and operational cost perspective. These cost savings typically result from two different streams: reduced energy usage, and reduced construction materials and/or installation hours required.
From a design and construction standpoint, implementing a UFAD system can achieve as much as a 15% faster build and 75% lower HVAC first cost versus a building that uses a traditional overhead HVAC system - ultimately leading to lower construction costs. This is typically due to:
From an operational standpoint, studies have shown that UFAD leads to significant energy savings of 30% or more, on average, versus a traditional overhead HVAC system. The nature of the displacement-type air delivery system takes less energy to operate than overhead systems due to:
Because raised access floors are installed after the underfloor wiring, cabling, plumbing, and ductwork, construction crews have easy access to these areas. This leads to faster construction times, as crews don’t have to lose time with ladders and other suspension devices necessary to complete these installation tasks at higher elevations.
As well, using an underfloor plenum space to route ductwork means that there are significantly fewer post and beam obstacles to navigate for a much more direct-line route to lay ductwork. The result is faster HVAC installation times which go hand-in-hand with reduced ductwork materials cost.
Underfloor air distribution uses modular components such as air diffusers and power sources/connections that open the doors to unrivaled design and layout flexibility. By having fast access to building services located underneath the floor, and by being able to simply add or move in-floor modules to wherever they are needed, occupants of a commercial space can easily expand and scale their operations. So a data center, for example, would have an easier time adding or moving equipment since power access points can be placed anywhere while wiring can be access right below the floor panels.
Finally, these time and energy savings have the net effect of making commercial spaces much more attractive to prospective tenants. Potential occupants would find the lower energy costs an attractive selling point, while easy access to building systems and the ability to reduce their own design/construction costs to configure the environment means you’ll enjoy the luxury of high tenant retention and lower vacancy rates.
Underfloor air distribution is the ideal HVAC solution to work in tandem with your raised access floor system. With dramatically improved cost savings, improved occupant comfort and air quality, and ultimately - lower vacancy rates - you’ll find it the best way to maximize the ROI on your raised access floor investment.
AirFixture is a recognized industry leader providing innovative underfloor air distribution products and solutions for office buildings, casinos, event spaces, and government facilities around the world. Contact us today to speak to a UFAD expert and learn how this revolutionary system can deliver unrivaled air quality and significant energy and operational cost savings to your facility.

Mass timber construction is a sustainable building technique that uses mass timber products such as cross-laminated timber (CLT) to build large...

Mass timber buildings are becoming increasingly popular due to their sustainability, strength and cost efficiency. In fact, the United States has...

As real estate developers look for more sustainable and architecturally appealing building solutions, mass timber construction has exploded in...